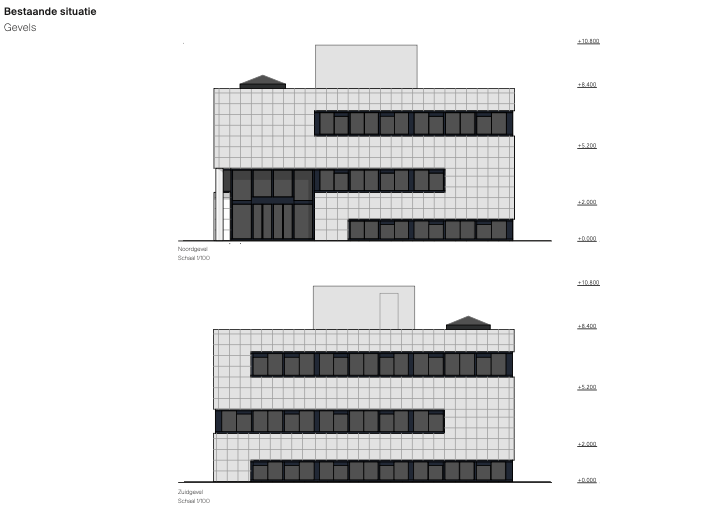
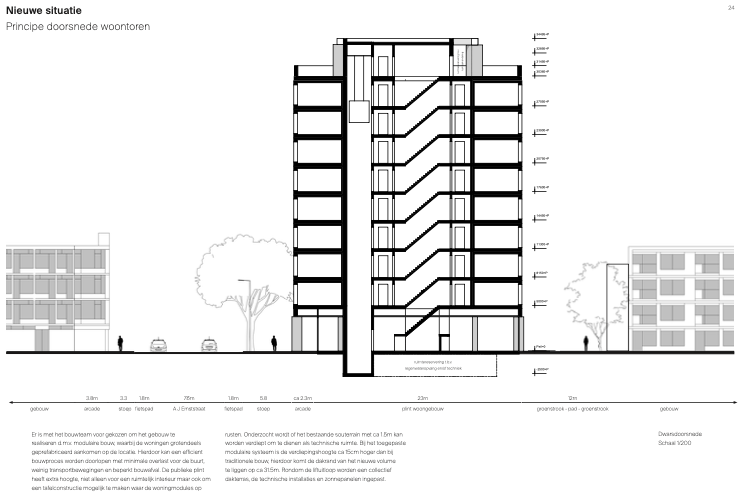
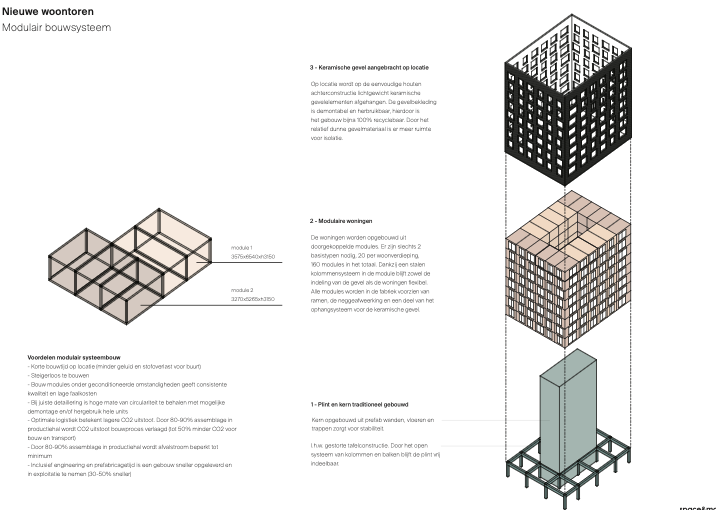
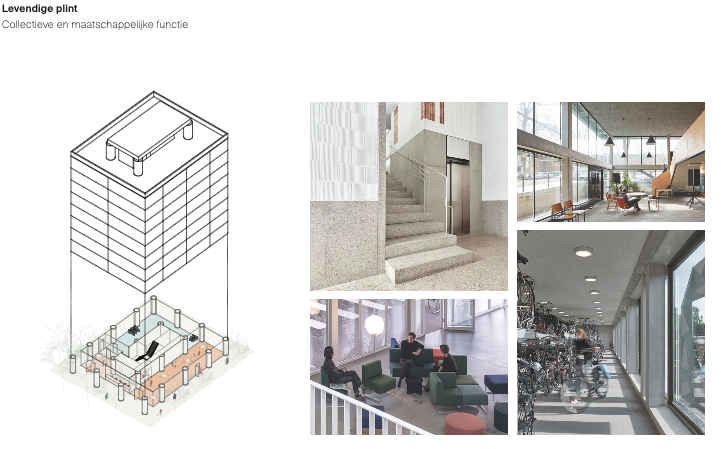
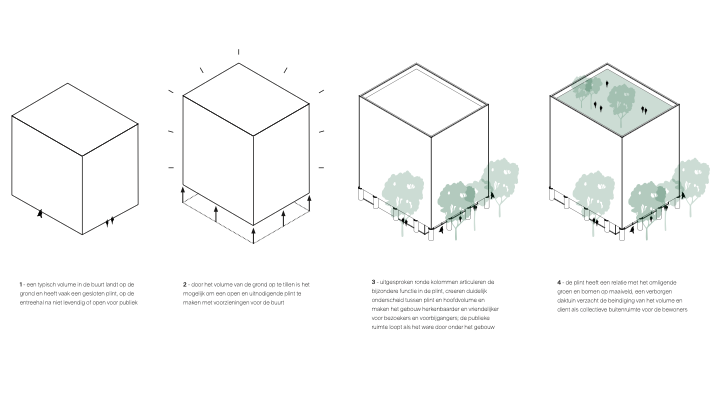
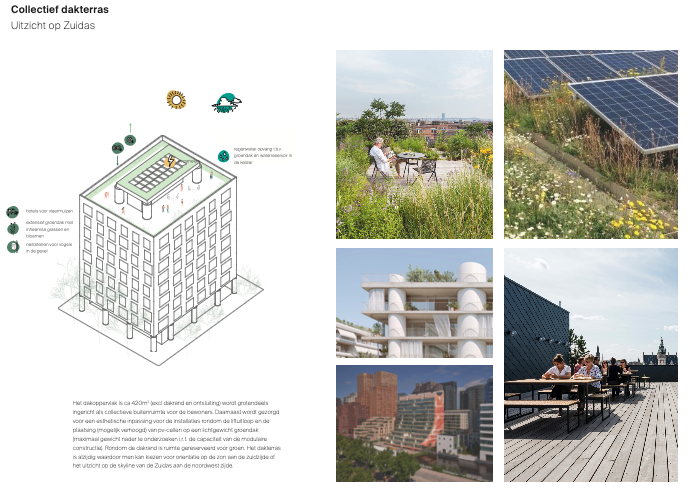
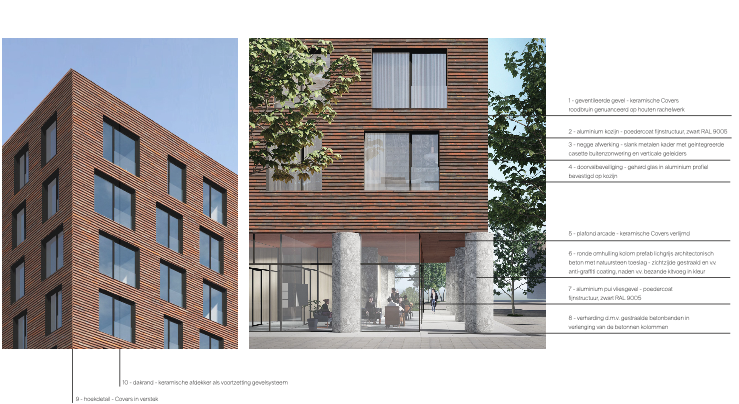
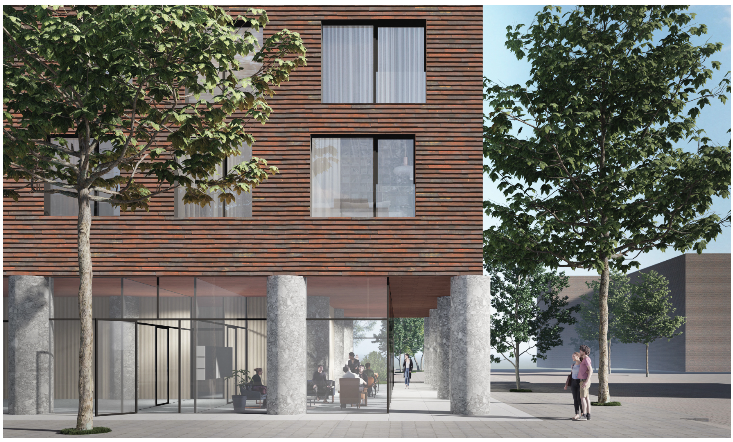
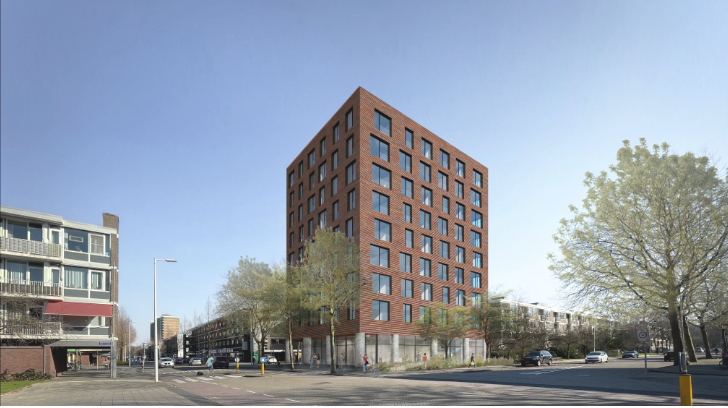
In collaboration with Space&Matter, the redevelopment of A.J. Ernststraat 199 transforms a standalone office building into a modular residential tower with 64 compact rental units in Amsterdam’s Buitenveldert district. The project is a strategic response to growing urban housing needs, offering affordable and sustainable mid-market apartments for young professionals and key workers near Zuidas.
Key Ambitions
Transform a mono-functional corner site into a vibrant residential building with a publicly accessible and socially inclusive ground floor.
Deliver 64 high-quality mid-market rental homes (41–46 m²), fully prefabricated using modular construction to reduce CO₂ emissions, shorten construction time, and increase circularity.
Integrate a collective programme on the ground floor (340 m²) including a neighbourhood room, co-working spaces, collective living room and generous bike parking.
Enhance the architectural identity of Buitenveldert by creating an all-sided, human-scaled building with an open arcade, reflecting the spatial qualities of the original AUP plan.
Programme
The eight-storey building offers:
64 modular apartments, delivered in two housing types:
32 corner units (46 m²)
32 mid units (41 m²)
A publicly activated ground floor (plinth) including:
110 m² neighbourhood room
60 m² co-working spaces
60 m² collective living room for residents
125 m² bicycle and scooter storage (128 bikes, 9 scooters)
The residential programme targets young professionals, starters, teachers, healthcare staff and others in need of high-quality urban housing close to key amenities.
Strategy & Approach
Modular system construction: 80–90% prefabrication off-site enables a fast, low-nuisance, low-carbon construction process and higher material efficiency.
Circular design principles: façades and modules are fully demountable, enabling future reuse and flexibility over time.
Compact and community-oriented: the building’s footprint is deliberately limited (approx. 440 m²), prioritising public space and green continuity at ground level.
Activation through design: a transparent and inclusive ground floor engages the surrounding streetscape, while a column-supported arcade contributes to spatial quality, safety, and urban rhythm.
Partnership-driven development: created in close collaboration with the City of Amsterdam’s urban planning and transformation teams, in alignment with Buitenveldert’s long-term residential vision.
Design & Sustainability
The architectural design embraces the modernist DNA of Buitenveldert while offering a contemporary, modular reinterpretation:
Prefabricated construction ensures speed, quality and low-impact execution.
A collective rooftop terrace (420 m²) with PV panels, native greenery and biodiversity features enhances community and climate resilience.
Ceramic, demountable façades, natural ventilation, and passive shading systems contribute to long-term circularity.
The column-supported open arcade along A.J. Ernststraat enhances visual connection, safety, and pedestrian experience.
By blending affordability, architecture and circularity, A.J. Ernststraat 199 sets a new standard for compact urban living in one of Amsterdam’s most structured and spacious residential districts.
